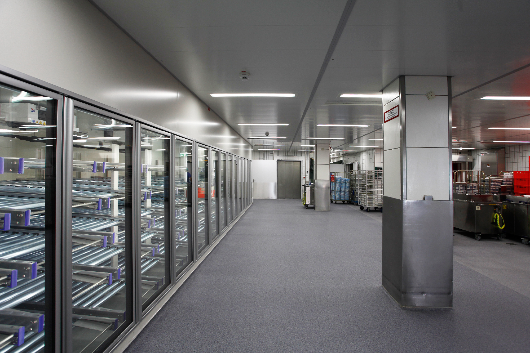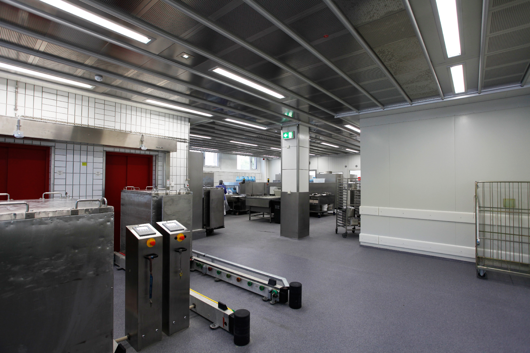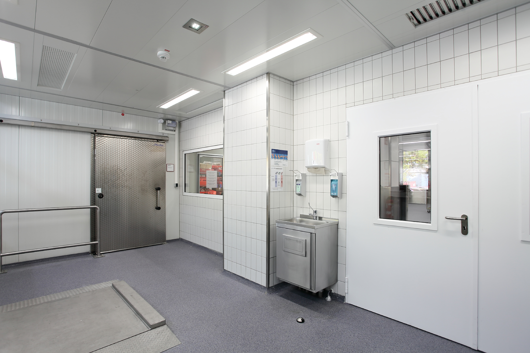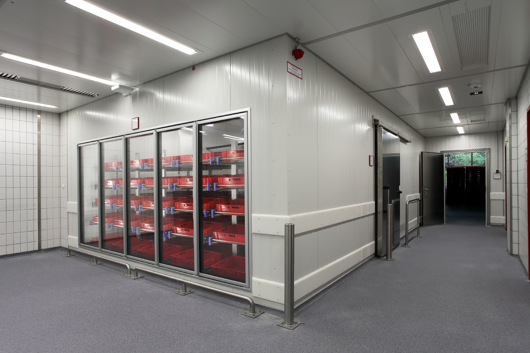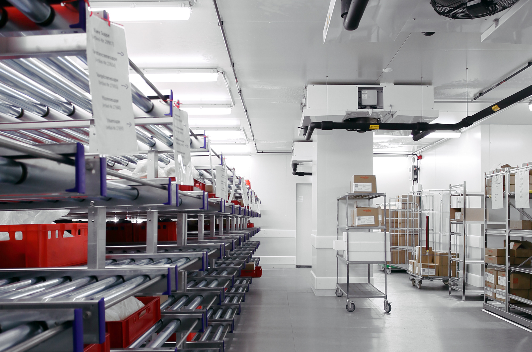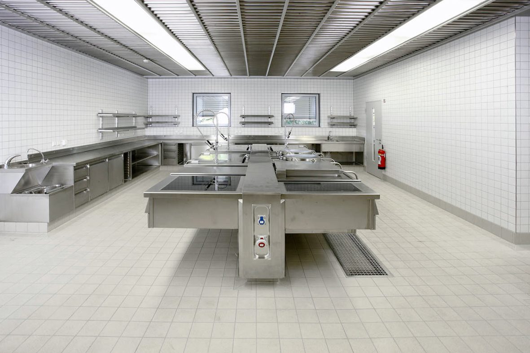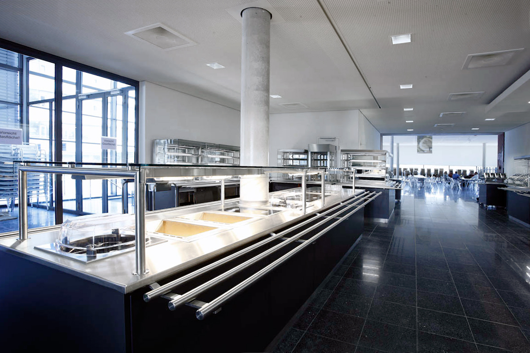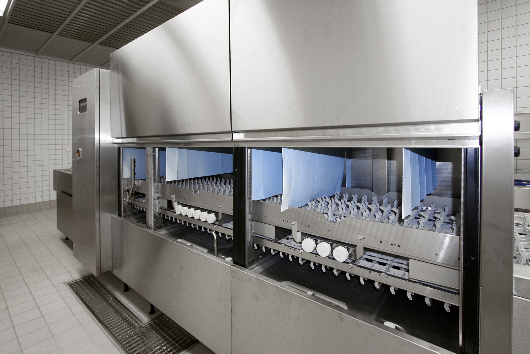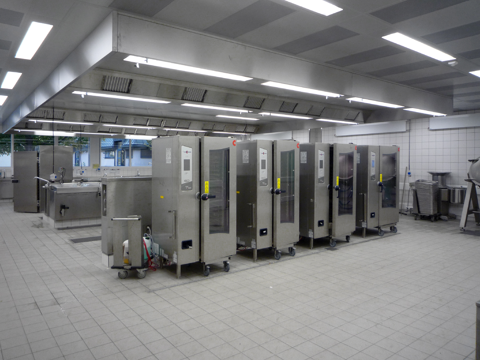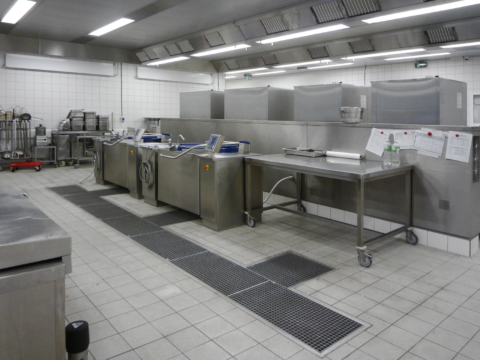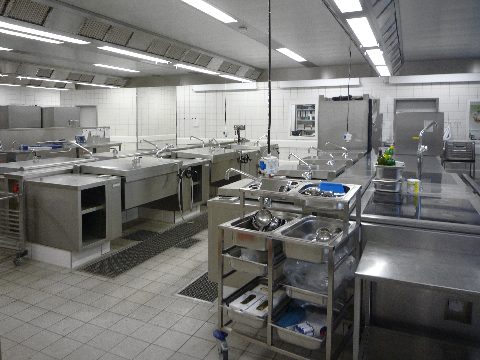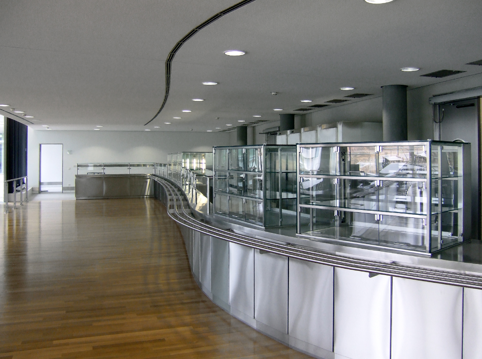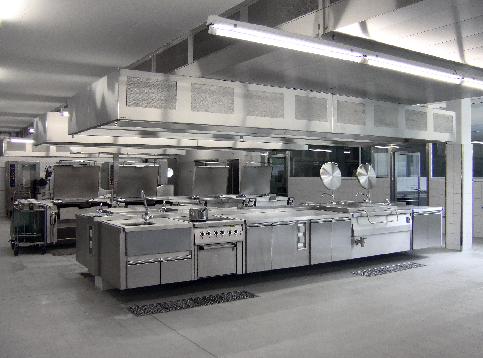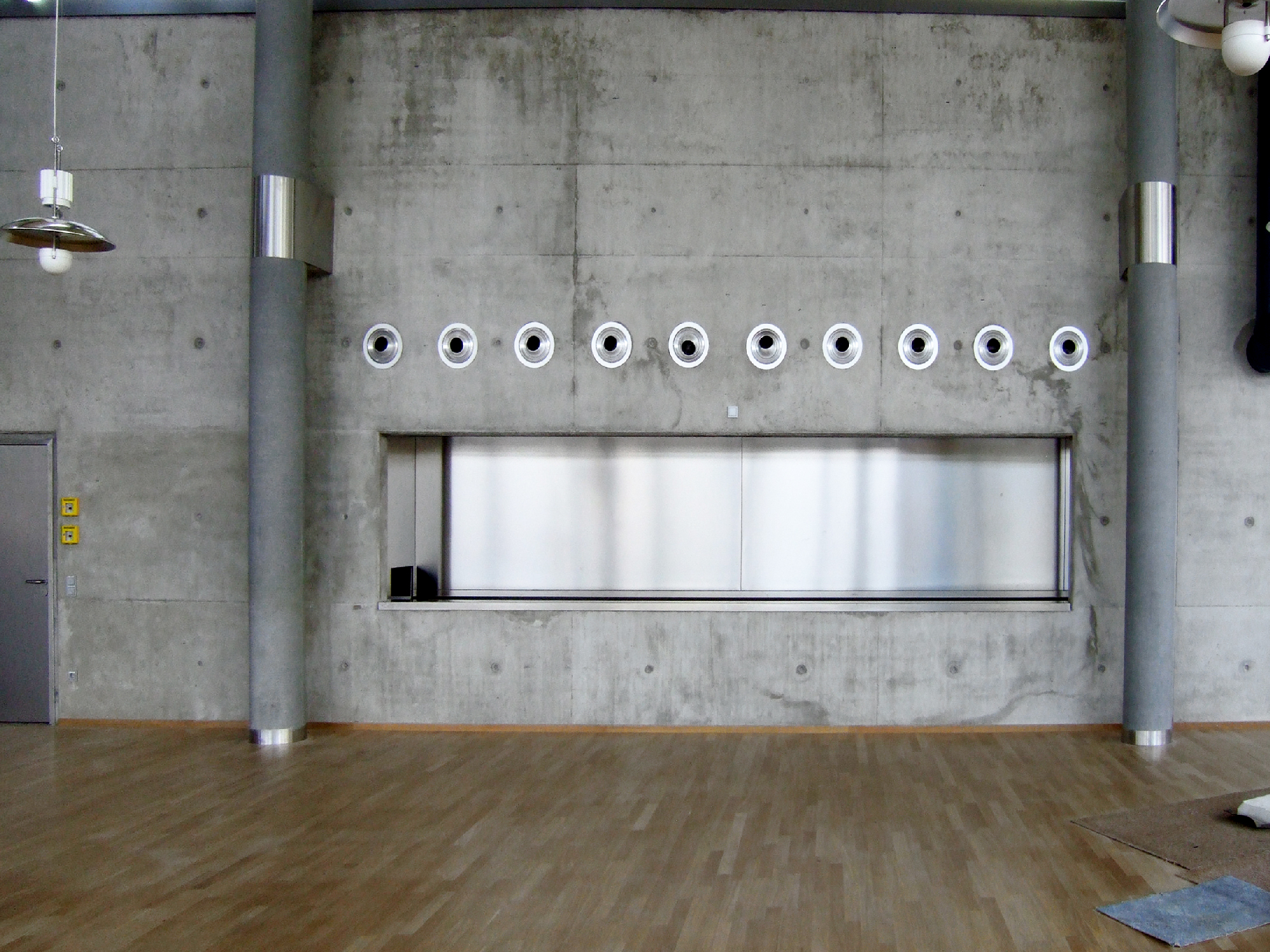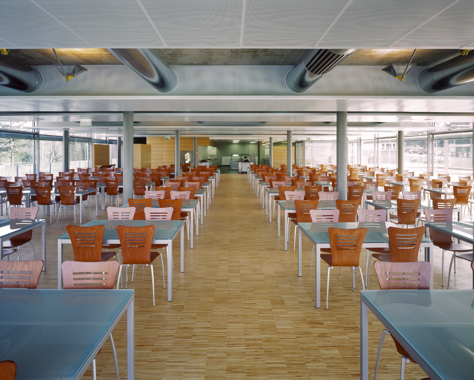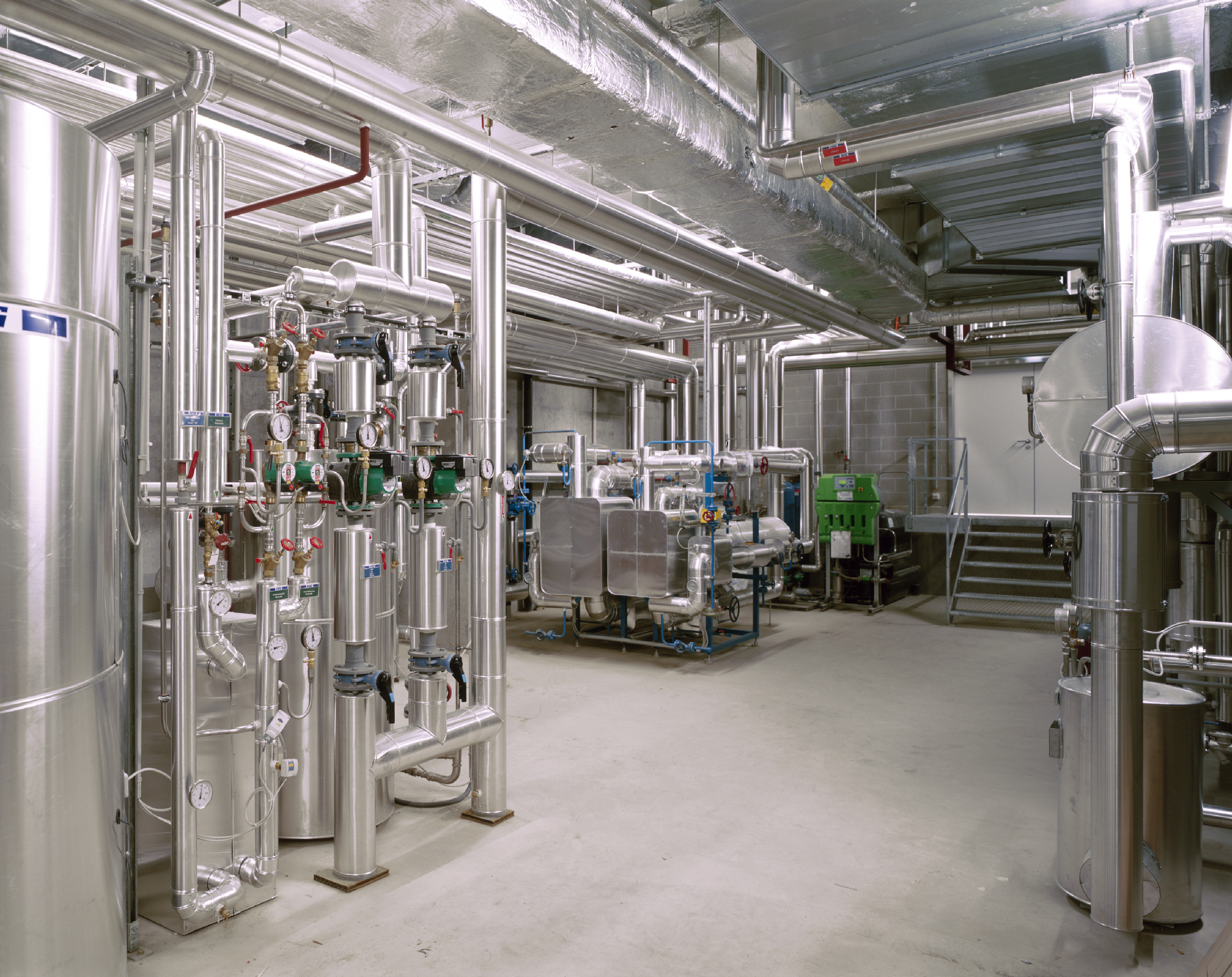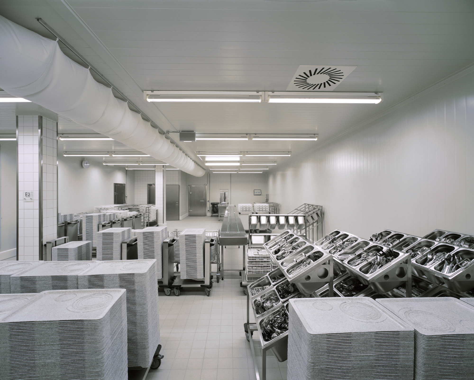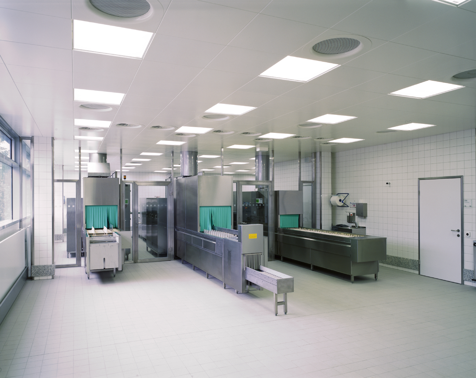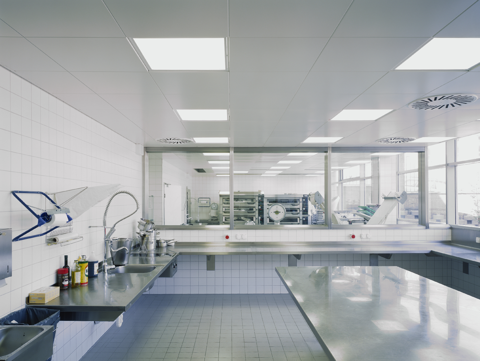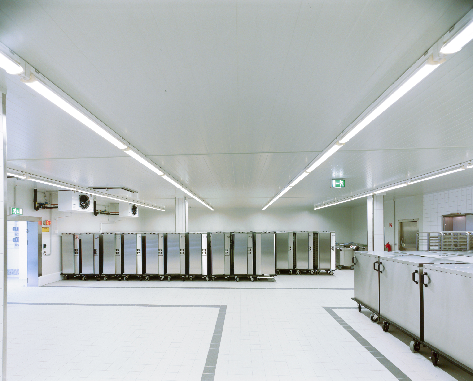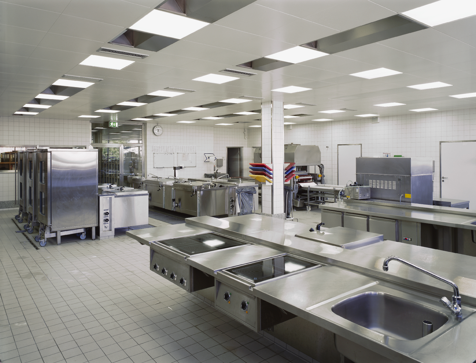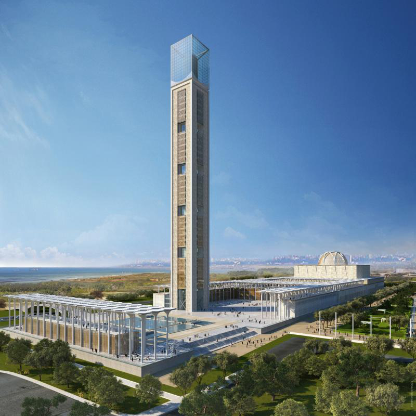REFERENZEN GROSSKÜCHEN
Jedes Projekt hat seine kleine Geschichte. Schauen Sie sich um!
Und natürlich zeigen wir Ihnen noch weitere Beispiele unseres Wirkens, wenn Sie wollen.
VZM HEIDELBERG
Logistik- und Umplanung für eine Speisenversorgung der Patienten ohne Zentralküche am Universitätsklinikum Heidelberg Im Neuenheimer Feld VZM – Gebäude 670.
BAUHERR
Universitätsklinikum Heidelberg – Planungsgruppe Medizin Projektleitung KSG Verpflegungsmanagement
Übersetzung
Planungsbeginn 2016
BAUZEIT
Februar 2018 – September 2019
LEISTUNGSUMFANG
Umbau der Spülküche im laufenden Betrieb auf die neuen Anforderungen und Einbau des Lagers und Kommissionier Zentrums für das Cook & Freeze System auf den Flächen der bisherigen Spülküche.
ATC ADVANCED TRAINING EMBL HEIDELBERG
Personalrestaurants ATC Advanced Training, EMBL Heidelberg.
BAUHERR
EMBL Heidelberg
KAPAZITÄT
Die Planung startete im Herbst 2006 und wurde im Herbst 2009 fertiggestellt für eine Kapazität von 550 Essen pro Tag.
2018 wurde die Küche und Ausgabe auf 1000 Essen pro Tag erweitert.
LEISTUNGSUMFANG
Planung der Küchentechnik, Kälte- und Kühlraumbau für konventionelle Küche sowie Ausgabe- und Thekenbereich.
Ausgabe für Fingerfood im Foyer für Restaurant und Kongressbewirtung und Skybar.
DIAKONIE STETTEN
Sanierung des Zentralwirtschaftsgebäudes der Diakonie Stetten.
BAUHERR
Diakonie Stetten e.V.
Projektleitung Diakonie: Frau Margarita Wrana Tel.: 07151 940 -2390
Projektleitung Ingenieurbüro Brunnenkant: Dipl.-Ing Uwe Jakob
KAPAZITÄT
4.000 – 4.500 Versorgungsteilnehmer pro Tag
Übersetzung
Planungsbeginn 2006
BAUZEIT
Juli 2011 – September 2012
LEISTUNGSUMFANG
Sanierung der Cook & Chill Küche im zentralen Wirtschaftsgebäude
Gesamtplanung der Küchentechnik und Speisenverteilung sowie
Kältetechnik und Kühlraumbau einschließlich Interimslösung in der „Zeltküche“
MENSA REGENSBURG
Neubau der Mensa Universität Regensburg.
BAUHERR
Universität Regensburg
KAPAZITÄT
1.800 Essensteilnehmer pro Tag
BAUZEIT
seit 2007 in Betrieb
LEISTUNGSUMFANG
Planung der Küche mit Ausgaben und Theken, Spültechnik, Kühlraumbau und Kälte
Leistungsphase I – IIX
WILHELMINEN-SPITAL IN WIEN
Neubau der Zentralküche – Cook & Chill für das Wilhelminenspital in Wien.
BAUHERR
Wilhelminenspital in Wien
KAPAZITÄT
3.000 Essensteilnehmer pro Tag
LEISTUNGSUMFANG
Gesamtplanung der Küchentechnik und Speisenverteilung sowie Kältetechnik und Kühlraumbau für die Cook & Chill-Küche
Leistungsphasen II – VII
MOSCHEE ALGIER
Bis zu 2.500 Essensteilnehmer pro Tag.
BAUHERR
A.N.A.R.G.E.M.A
KAPAZITÄT
250 bis 300 Essensteilnehmer pro Tag
bis zu 2.500 Essensteilnehmer pro Tag
1 Restaurant gehoben 100 Tischplätze
1 Bistro 40 Tischplätze
1 Restaurant 40 Tischplätze
1 Mensa 300 Versorgungsteilnehmer
1 Kongresszentrum 2.000 Versorgungsteilnehmer (Bankettsystem)
1 Feuerwache 30 Versorgungsteilnehmer/Personalverpflegung
Übersetzung
2008 – 2012 Baubeginn
01.11.2011 Grundsteinlegung
LEISTUNGSUMFANG
Planung der Küchentechnik, Kühlraumbau und Kleinkälte sowie
Erstellung einer Funktionale Ausschreibung Leistungsphase I – VI.

